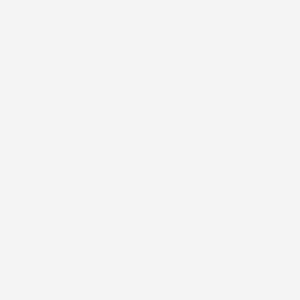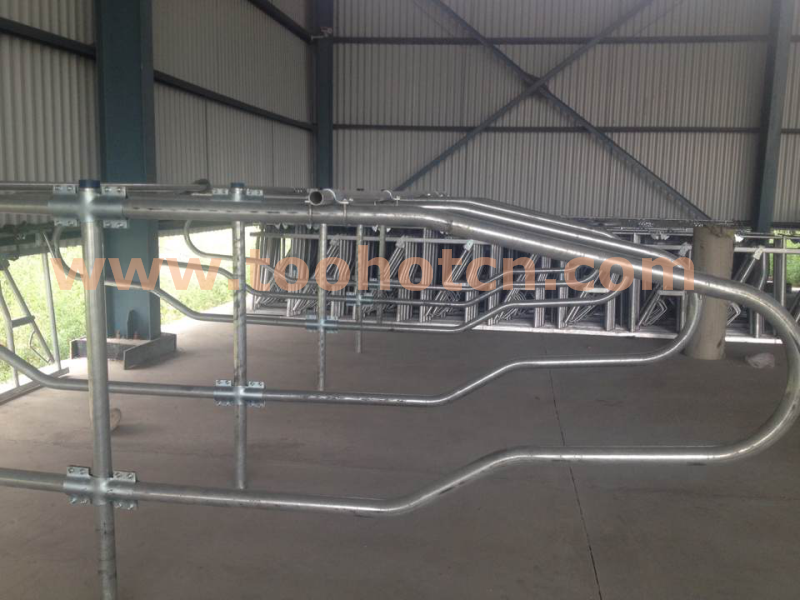60m*200m Cow Workshop
60m*200m Cow Workshop
- Detail
- Review
Project Description:
The project is used as a cow feeding workshop, located in Arusha, Tanzania. Project size 12000 sqm. Adopted portal frame steel structure type, the workshop has been installed successfully.
Structural Darwings:

Technical Parameters:
Total area: 200m(Length)X60m(Width)X5m(Eave height), 12000 sqm.
Wind load: 25m/s; Earthquake grade: 6 degrees.
Main Steel Structure Part: Welded H steel columns and beams are painted, other sub-members are 100% galvanized steel with Q345B materials.
Roof & Wall Purlin: Hot-dip galvanized steel C section steel with Q235B materials.
Workshop Cladding System:
Roof material: 0.5mm V-960 type ocean blue cladding sheet.
Doors & Windows: No doors & windows.
Relevant Photos:





Our excellent design team will design the steel structure building for you. We can quote If you give the following information.
1. Location (where will be built? ) _____country, area
2. Size: Length*width*height _____mm*_____mm*_____mm
3. Live load on roof(KN/M2), live load on second floor(KN/M2) if have
3. Wind load (max. Wind speed) _____kn/m2, _____km/h, _____m/s
4. Snow load (max. Snow height) _____kn/m2, _____mm
5. Anti-earthquake _____level
6. Brickwall needed or not If yes, 1.2m high or 1.5m high
7. Thermal insulation If yes, EPS, fiberglass wool, rockwool, PU sandwich panels, Corrugated steel sheet with fiber glass wool will be suggested; If not, the Corrugated steel sheet will be ok. The cost of the latter will be much lower than that of the former.
8. Door quantity & size _____units, _____(width)mm*_____(height)mm
9. Window quanity & size _____units, _____(width)mm*_____(height)mm
10. Crane needed or not If yes, _____units, max. Lifting weight____tons; Max. Lifting height _____m
11. Skylight belt, ventilator and any other accessories if needed.
Contact: Chandler Liu; Email: info@toohotcn.com; Whatsapp: +8615053182936

